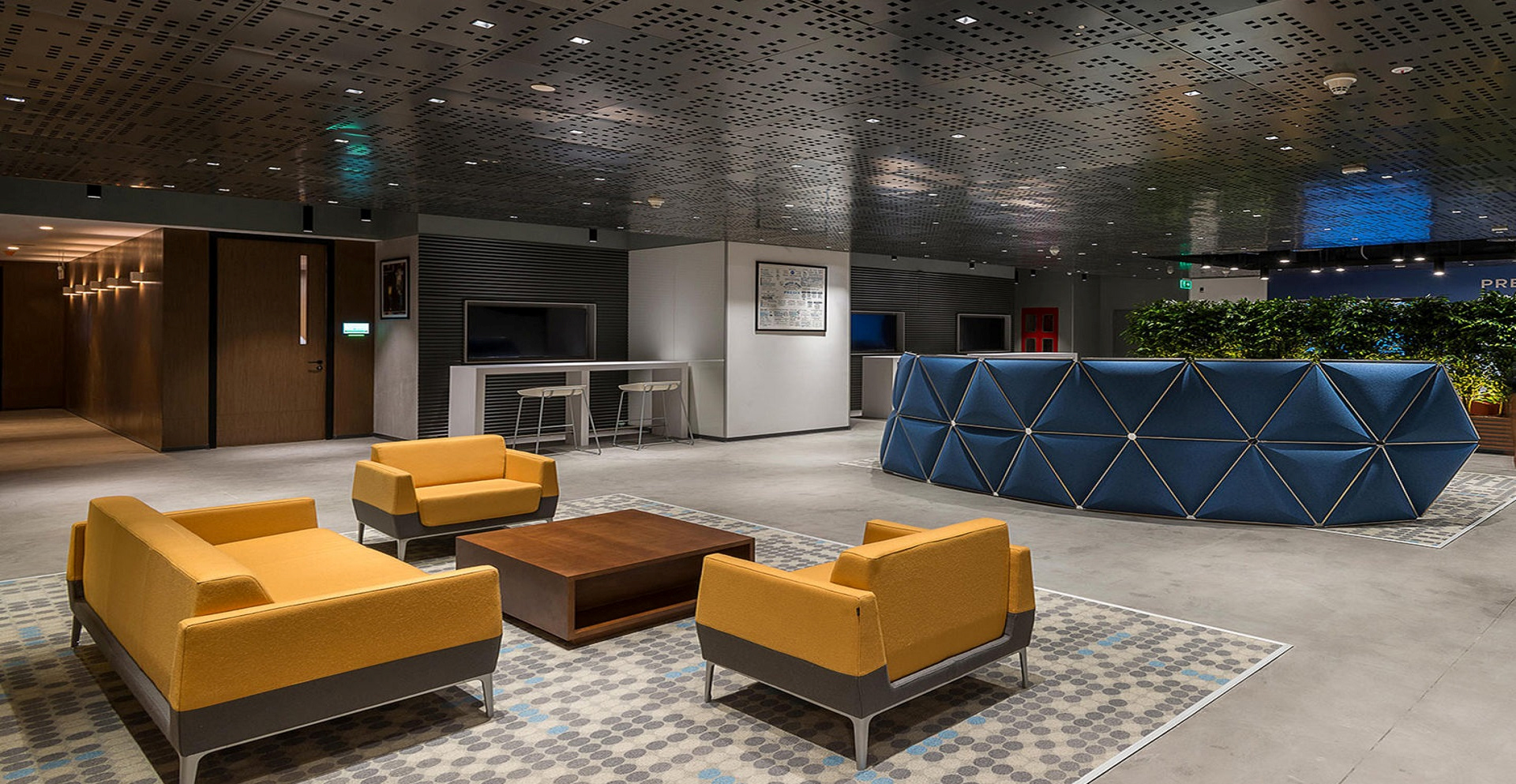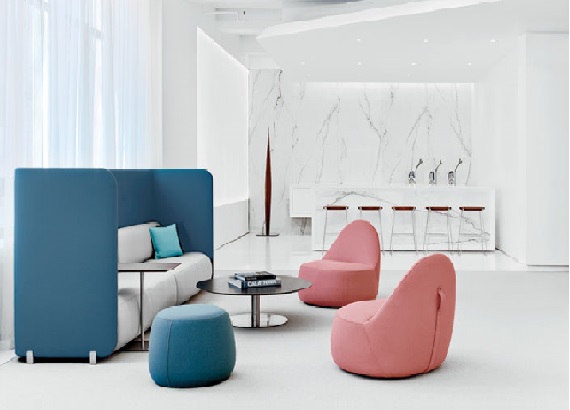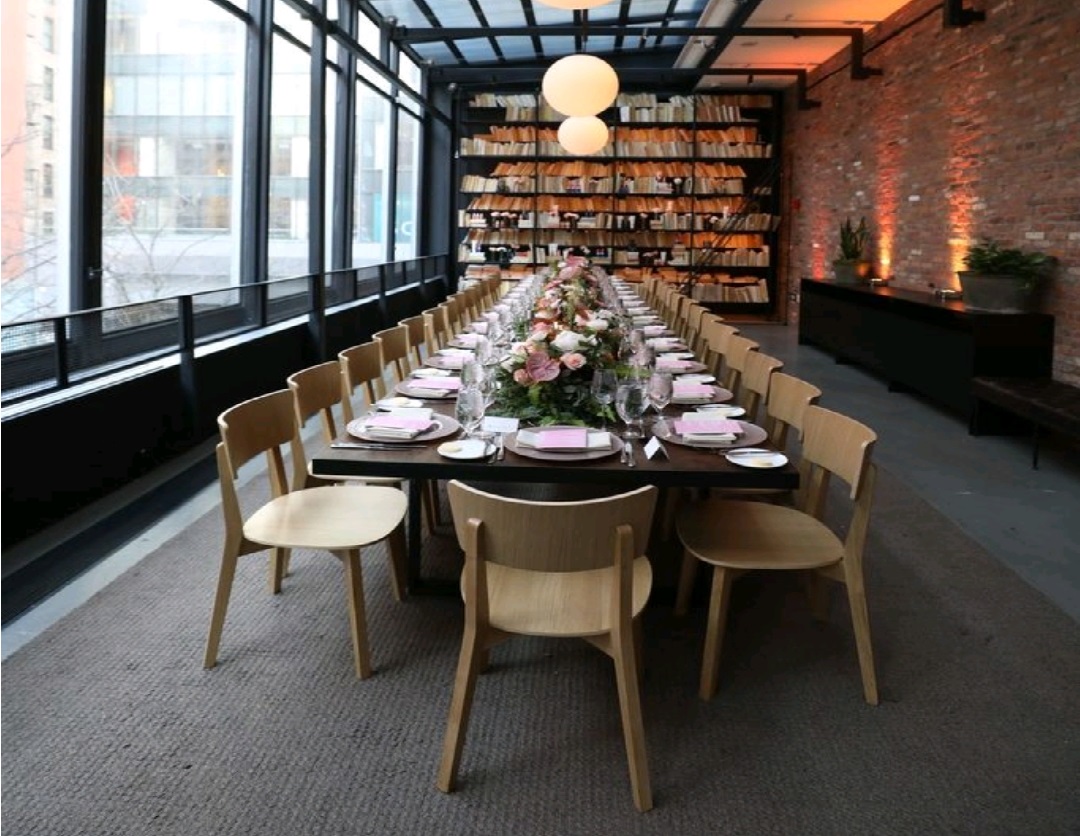
RECENTLY COMPLETED PROJECTS
- Home
- View Our Work
- RECENTLY COMPLETED PROJECTS


In 2016 O+D was proud to be selected by the prestigious Bernhardt Furniture Company to construct its first Manhattan showroom. O+D brought to life the sleek monochromatic lines elegantly rendered by award winning designer Lauren Rottet. The 20,000 SQFT show room has since been featured by Interior Design (See, http://interiordesign.net/articles/12397-bernhardt-design-relocates-to-a-crisp-white-nycshowroom-by-rottet-studio/) through the lens of acclaimed photographer Eric Laignel. O+D worked hand-in-hand with the client’s demanding design team and owner’s representatives, adhering to a client-driven tight schedule and overcoming constructability challenges like the installation of massive slabs of Calacatta marble and a translucent Krion® wall system.
From pre-construction through punch list, O+D has completed multiple projects at Pace University’s flagship Lower Manhattan campus located in the heart of the Financial District. As Construction Managers for Pace, the Company has skillfully managed diverse gut renovations and infrastructure improvements including redoing specialized biology, chemistry, and physics laboratories and installing a multi-phase sprinkler renovation. Phase I of the sprinkler renovation called for the installation of an emergency generator on the roof at 41 Park Row, which required O+D to organize and oversee a complex “pick-and-lift” during over-night hours.

Recently, Kimpton’s cutting-edge Chelsea hotel, Eventi, underwent a total transformation, and O+D played an integral part in what U.S. News acclaimed an “artful transformation” of the hotel’s ground floor features. As Construction Managers, O+D assisted in the design-build of interior event-spaces hailed by the media for cool ambiance and avant-garde style. Keeping within budget and schedule, the Company marshalled resources and led the renovation of the entire second floor event spaces and employee offices while working seamlessly with the design team during pre-construction to achieve a level of execution and detail consistent with the client’s highest expectations. What’s more, O+D completed the project while the hotel continued to serve its clientele. Please visit http://www.od-builders.com/eventi-hotel to view photos of this project.
The highly regarded web and mobile-based provider of real estate services, Zillow, entrusted O+D with the complete interior renovation of three floors at its Fifth Avenue location. The Company performed General Contracting services for the online marketplace pioneer in compliance with an aggressive schedule on partially occupied floors.
Established in 1955, Xaverian High School has been a leader in parochial school education for more than half a century. In 2015 O+D was privileged to be selected by Xaverian to lead the construction of its Genesis Wing renovation. As part of Xaverian’ s ambitious plan, continues to serve the school by providing Construction Management services to ready Xaverian for its transition to a co-educational high school.
O+D Builders completed a full, multi-phase, corridor renovation of the Brooklyn Law School dormitories. This work was completed while the campus was fully occupied. O+D completed three floors at a time to minimize student disruption. The scope of work included new flooring, sprinkler relocations, along with extensive carpentry and painting. In addition, O+D is currently the Construction Manager for the fast track, renovation of three floors of the campus’ main building.
Based upon a competitive bid process O + D was awarded a $14MM contract with Verizon to replace the top 4 floors of the exterior façade of its key data center building in Newark N.J. This Verizon property required significant shoring and protection while the entire building was enclosed in scaffolding to protect the community residents and to carry out the restoration. To further complicate this massive project, the property contains highly sensitive data centers and servers for the Tri State region. As part of the overall restoration process O + D must protect these valuable data centers from any dust and temperature fluctuations throughout the life of the project. The exterior scope of work encompasses the removal of the existing building façade, new steel, masonry, and waterproofing along work with over 35,000 square feet of a new Terra Cotta wall cladding system.